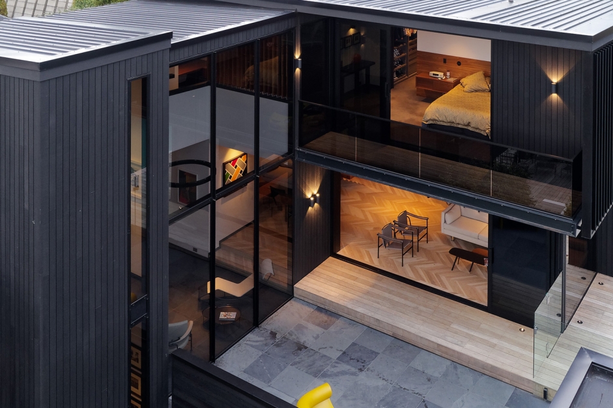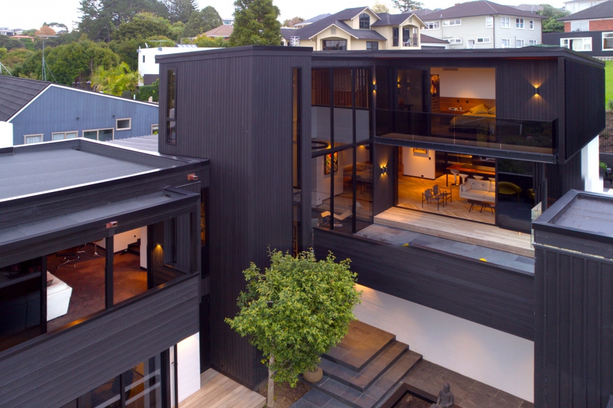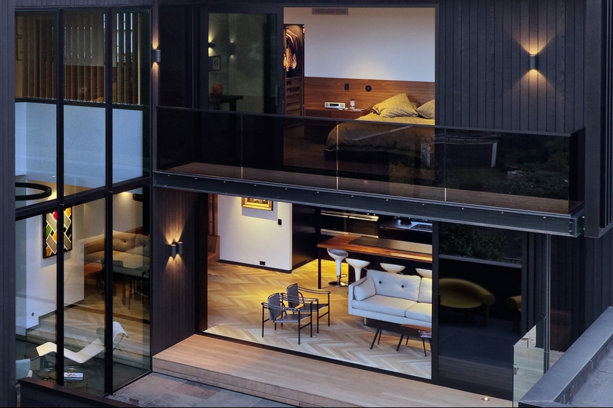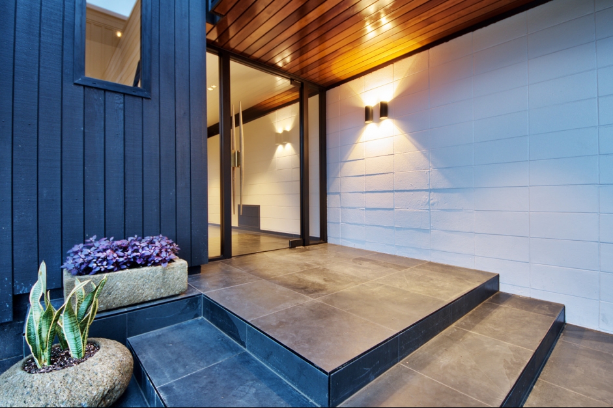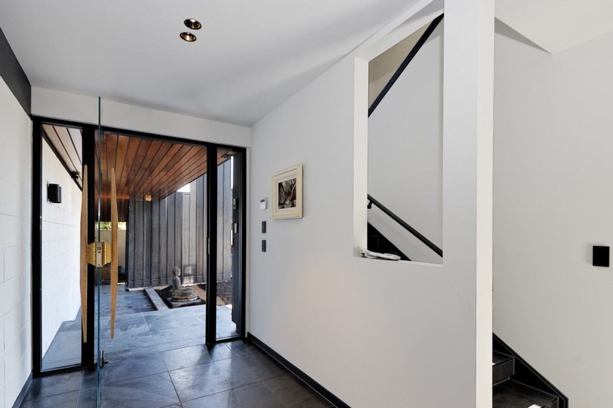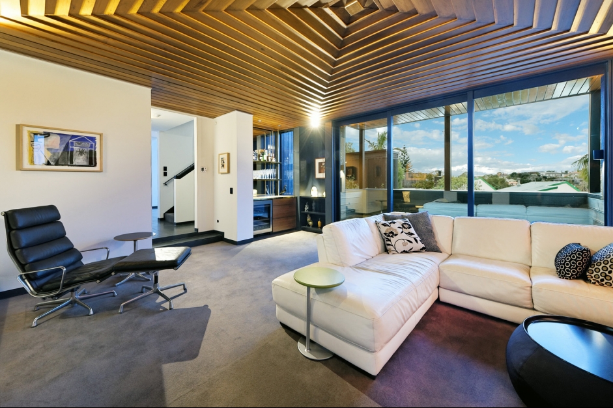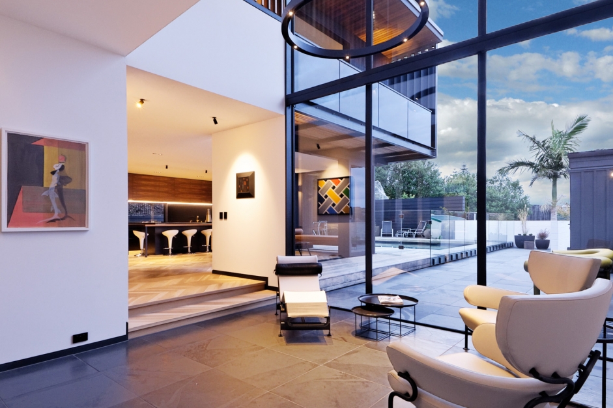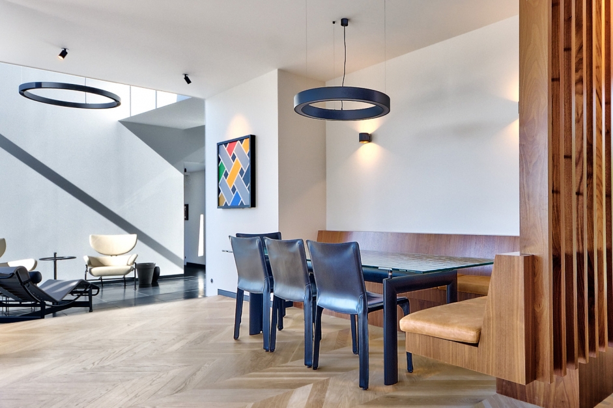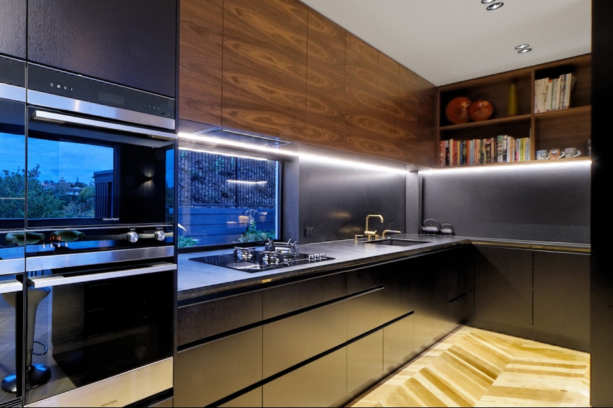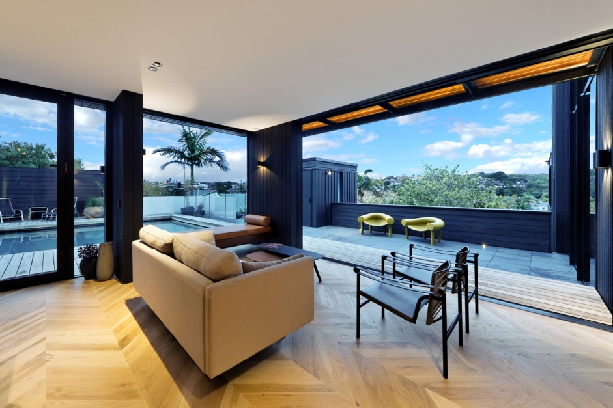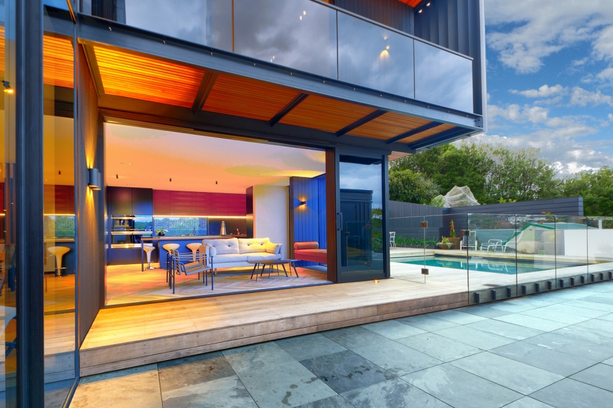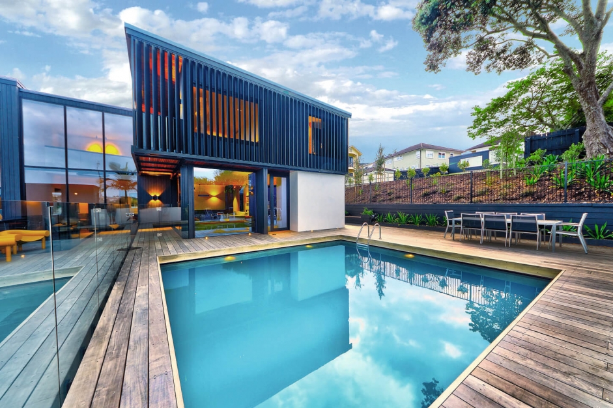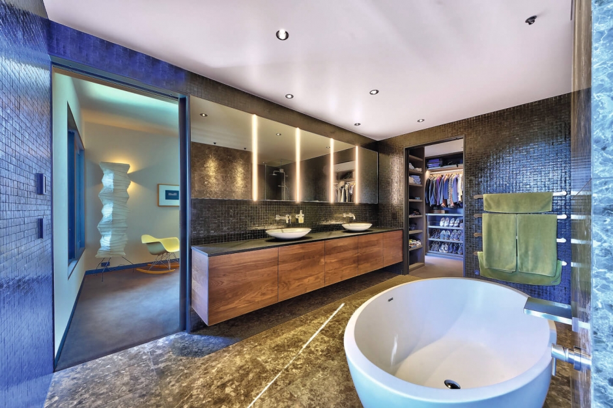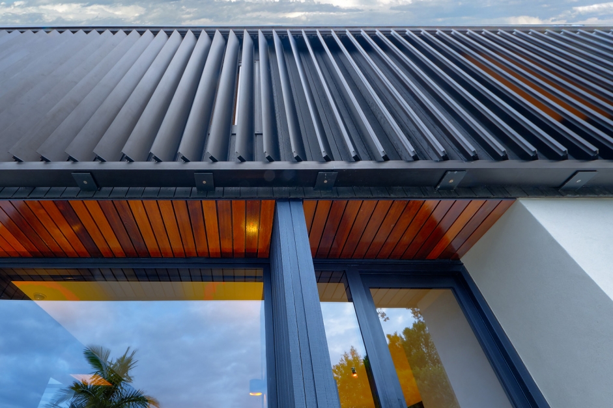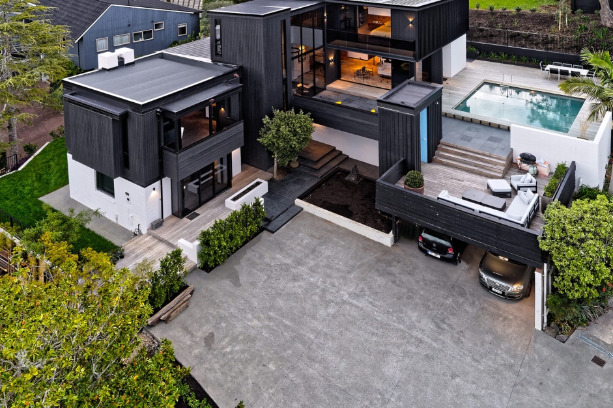Pamela Place
Kohimarama

This modern makeover on a 1970 design by Robert Railley in Auckland is nothing short of breathtaking. Both the client and architect Daniel Marshall were keen to preserve some of the character and detail of the original home, while introducing contemporary elements into new spaces. The results speak volumes. The home boasts five bedrooms, three bathrooms and three living spaces. An enormous glazed wall, 6m by 3.8m, frames views from two levels, including a sloping bridge over the double-height sitting room. Parquet floors and wall-mounted booth seating are wonderful features of the incredible dining/kitchen area. The entertainer’s space and scullery look sharp in black, set off by warm wood tones. Walls of glass slide back to an enormous deck, pool and patio, which flows down to a separate sunken deck. A cosy lounge with feature ceiling, fireplace, wet bar and private deck is a real showpiece. The master bedroom steals the spotlight with its incredible double ensuite, separate lounge and views across the treetops.

